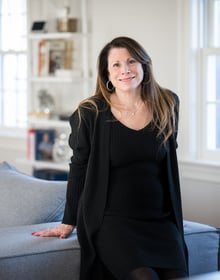- Bedrooms
- Baths
- Sq. Ft.
- Year Built
- Acres
For Sale in Weston, CT
Nestled on 3 partially wooded acres in desirable lower Weston, this custom-built home is a harmonious blend of contemporary design & traditional elegance, offering a serene oasis with expansive views & all-season landscaping. With an open floor plan & vaulted ceilings, every room is flooded with natural light, creating a bright & welcoming atmosphere that extends outdoors to a hot tub & a 50 ft in-ground heated Gunite pool, perfect for relaxation & entertaining. The heart of the home is a meticulously designed Snaidero kitchen, featuring high-end appliances & a dual-level island that serves as a central gathering point. This area flows seamlessly into a spacious living & dining area, accented by a two-sided fireplace, & onto a deck that enhances the home's connection with its natural surroundings. This floor is capped by a breathtaking dual-level library/office with space for 3800 books! Upstairs, the primary suite is a peaceful retreat with a fireplace, walk-in closet, & a luxurious bathroom with whirlpool & steam shower. Three additional bedrooms & an office or a bedroom suite, all with skylights & vaulted ceilings, offer ample space for family & guests. The versatile finished walk-out lower level, with a full bath & cedar closet, presents endless possibilities, from a recreation room to an additional bedroom with a private entrance. Tucked away at the end of a quiet cul-de-sac, this property is a rare gem that combines privacy with sophisticated living.
Listing Details
Amenities
- Appliances Included Electric Range, Wall Oven, Convection Oven, Microwave, Range Hood, Refrigerator, Freezer, Dishwasher, Instant Hot Water Tap, Washer, Dryer
- Cooling Ceiling Fans, Central Air, Zoned
- Exterior Features Awnings,Deck,Gutters,Garden Area,Lighting,Hot Tub,Stone Wall,Patio
- Exterior Siding Vertical Siding, Cedar
- Fireplaces 3
- Furnace Type Oil
- Heat Oil
- Heat Fuel Oil
- Hot Water Oil, 50 Gallon Tank
- House Color Yellow
- Laundry Room Main Level
- Laundry Room Access Main Level
- Pool Description Gunite, Heated, Spa, Alarm, In Ground Pool
- Roof Asphalt Shingle
- Rooms 12
Additional Highlights
Taxes and Fees
Location
340 Good Hill Road, Weston, CT 06883Get Driving DirectionsExplore Weston
Comprising 20.7 square miles, Weston is a lovely, rural community that offers a sophisticated lifestyle. Weston enforces two-acre zoning and actively seeks to preserve and...
Contact Us

